Lander & Broton
The Great Remodel—Part 1
The Lion’s Share
Part 1 of the remodeling project began in late January 2008. The entire project lasted for roughly six months and involved building a 355 square foot 1st floor addition to the back of the house for a state-of-the-art kitchen and mud room, adding a half bath to the first floor, creating a master suite on the second floor, and adding a two-car garage.
But more than that, we took the opportunity to restore as much of the original woodwork as possible and to extend the original detailing into the new areas of the home. Our only regret is that the photos of the final results don't do it justice.
The Garage

The whole project began with the garage. Since moving into the home in 2002, one of us had to park our car on the street or in the back alley. Living in Minnesota makes on-street parking quite difficult particularly in the winter and particulary in a crowded neighborhood like Uptown.
We replaced the original one-car garage with a two-car garage with a built-in greeenhouse.
The Exterior
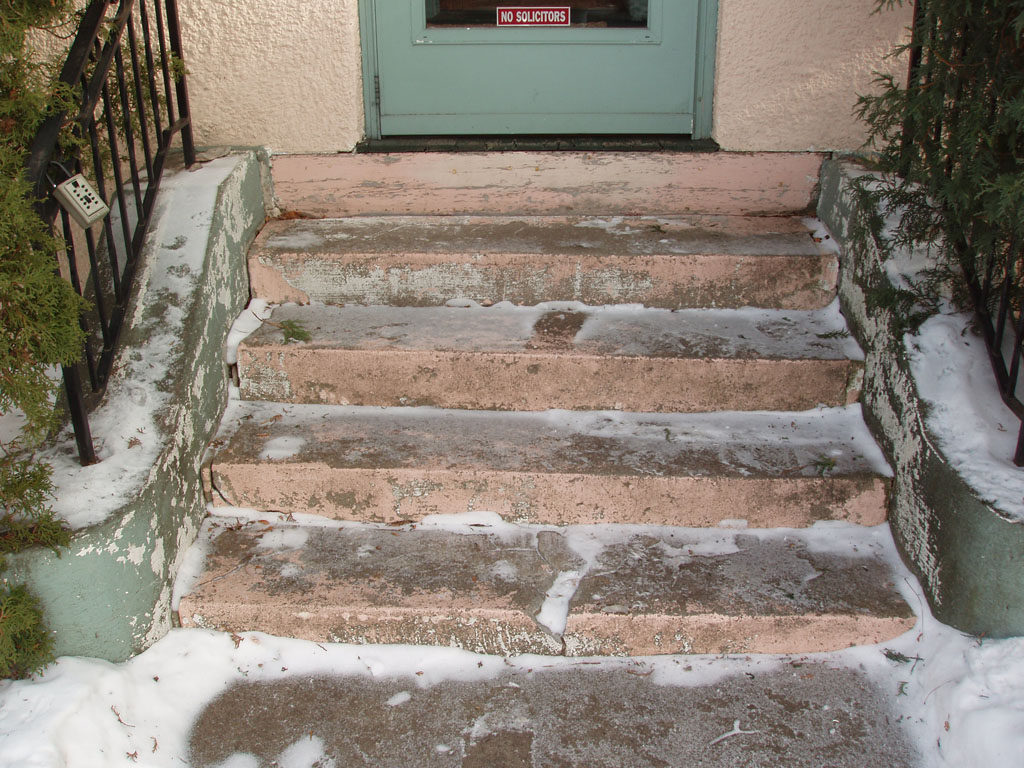
The exterior of the home recieved a complete makeover including a new front walk and a complete replacement of the home's original stucco.
The Kitchen
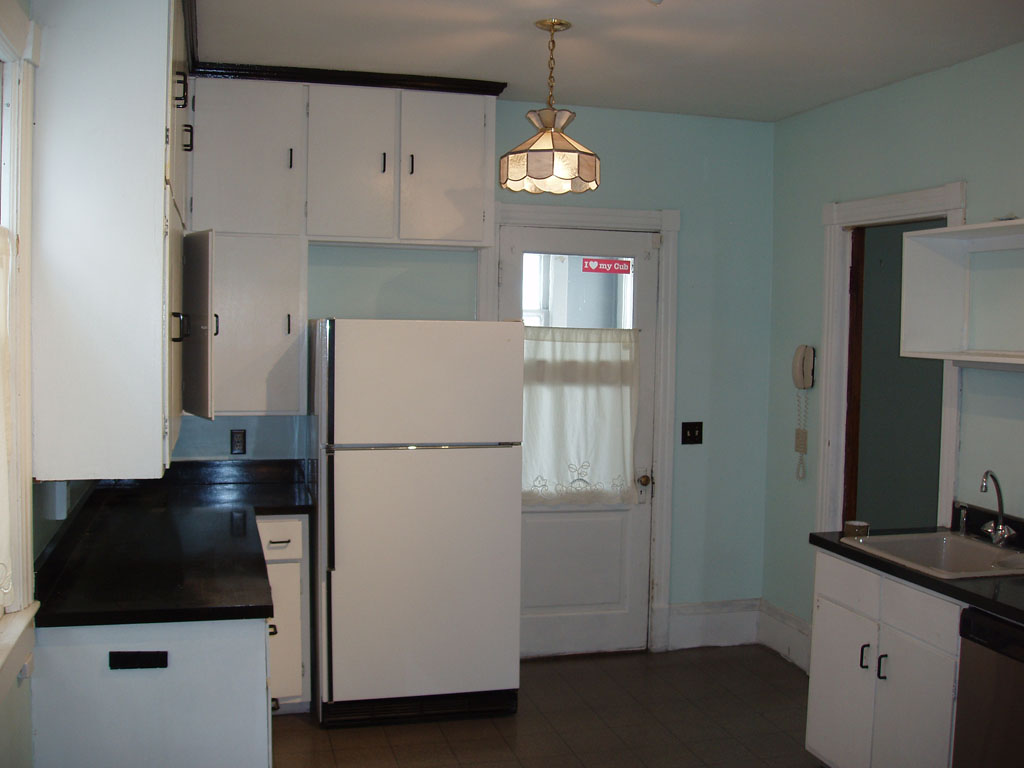
One of the major reasons we bought this house was the large kitchen. However, it was lacking in counter space, storage, an exhaust fan, and the lighting was poor. A major impetus to explore a more extensive remodling project (beyond a new garage) was the idea of an updated but vintage-inspired kitchen.
The Second Floor
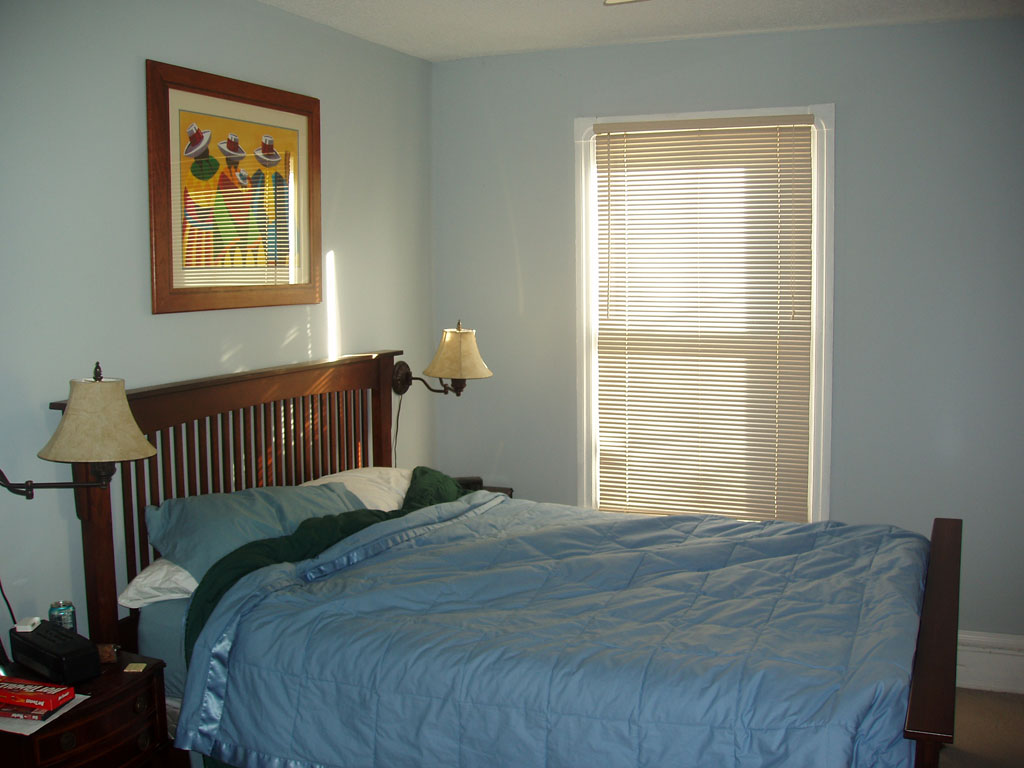
The existing layout on the second floor was typical for the time—three bedrooms and a single bathroom. The previous owner had cut a hole in the wall between the two eastern bedrooms in order to utilize the extra bedroom as a large walk-in closet. We decided to carry that idea further and created a master suite with a formal dressing room and second floor laundry room.
The Basement
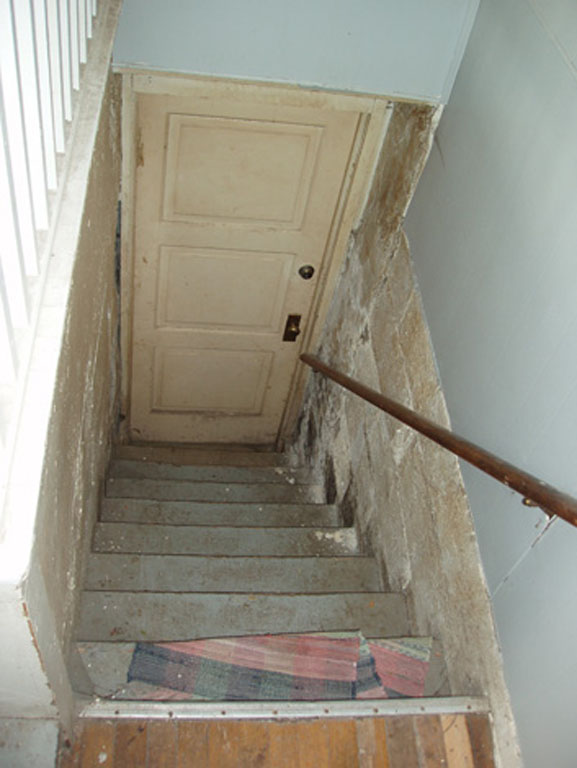
The home had two separate stairways leading into the basement (both on the north side of the home). Our remodel plan called for both of those stairways to be removed and replaced by a new code-compliant staircase on the south side of the home.
We also decided to use some of the additional space created by the new addition for a separate room in the basement. This cellar room would be used for additional storage and provide a dust-free environment for access to our electrical and security panels.
The Laundry Room
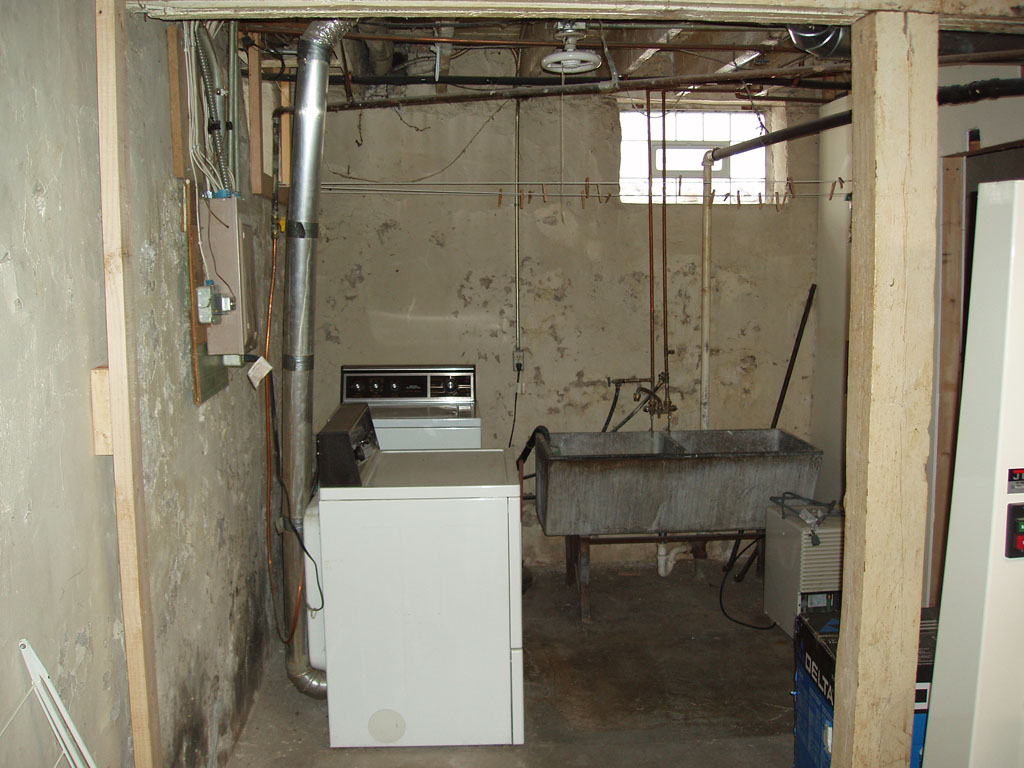
The laundry facilities were housed in this dark corner of the basement, two floors below the closet. A major design goal was to bring the laundry room up to the second floor.
Updates
- Day 530: Jul 10, 2009
- Day 181: Jul 26, 2008
- Day 169: Jul 14, 2008
- Day 160: Jul 5, 2008
- Day 156: Jul 1, 2008
- Day 152: Jun 27, 2008
- Day 150: Jun 25, 2008
- Day 148: Jun 23, 2008
- Day 145: Jun 20, 2008
- Day 142: Jun 17, 2008
- Day 138: Jun 13, 2008
- Day 130: Jun 5, 2008
- Day 129: Jun 4, 2008
- Day 128: Jun 3, 2008
- Day 127: Jun 2, 2008
- Day 124: May 30, 2008
- Day 122: May 28, 2008
- Day 121: May 27, 2008
- Day 120: May 26, 2008
- Day 116: May 22, 2008
- Day 115: May 21, 2008
- Day 113: May 19, 2008
- Day 109: May 15, 2008
- Day 107: May 13, 2008
- Day 106: May 12, 2008
- Day 102: May 8, 2008
- Day 99: May 5, 2008
- Day 98: May 4, 2008
- Day 94: Apr 30, 2008
- Day 93: Apr 29, 2008
- Day 92: Apr 28, 2008
- Day 91: Apr 27, 2008
- Day 88: Apr 24, 2008
- Day 86: Apr 22, 2008
- Day 85: Apr 21, 2008
- Day 80: Apr 16, 2008
- Day 79: Apr 15, 2008
- Day 76: Apr 12, 2008
- Day 68: Apr 4, 2008
- Day 67: Apr 3, 2008
- Day 65: Apr 1, 2008
- Day 58: Mar 25, 2008
- Day 55: Mar 22, 2008
- Day 50: Mar 17, 2008
- Day 45: Mar 12, 2008
- Day 44: Mar 11, 2008
- Day 43: Mar 10, 2008
- Day 38: Mar 5, 2008
- Day 33: Feb 29, 2008
- Day 32: Feb 28, 2008
- Day 30: Feb 26, 2008
- Day 25: Feb 21, 2008
- Day 24: Feb 20, 2008
- Day 18: Feb 14, 2008
- Day 15: Feb 11, 2008
- Day 12: Feb 8, 2008
- Day 11: Feb 7, 2008
- Day 10: Feb 6, 2008
- Day 8: Feb 4, 2008
- Day 5: Feb 1, 2008
- Day 3: Jan 30, 2008
© 2008–2012